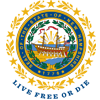OpenRoads Designer Drawing Names
This page describes the most commonly used drawings for an OpenRoads Designer project.
Before You Begin
When a project is created most drawings are created within it. They are “good” at the time of creation but as updates to the seed project are made to enhance and utilize updates to the software, as well as the knowledge of CADD staff a project’s files can become a little outdated if it has been a long time between when it was created and when you are working on it.
Contact the NHDOT CAD/D Staff to see if your project drawings should be recreated prior to working on them.
General Information
OpenRoads Designer uses Civil Tools to perform all the roadway design steps. It is also used to create the plan, profile, and cross section drawings from the 2D\3D civil drawings. Linked detail blowups can also be created from the 3D models and displayed on detail sheets. A Combined.dgn is created to act as a common reference attach location for the projects Existing Drawings. This Combined drawing will contain references to most of the project's OpenRoads existing base drawings needed for design. This drawing will be Reference Attached to each design drawing with Live Nesting so that all the base drawings will be seen from just one attachment.
Check the seed file before proceeding.
OpenRoads Designer drawings are seeded with two DGN models a two-dimensional Default model as well as a three-dimensional Default-3D.
It is imperative that the proper DGN model (Default model typically) be active when following the documentation. It is also suggested that the recommended drawings be attached to the Combined.dgn prior to working in any individual dgn. The Combined drawing has been pre-attached to the other design drawings with Live Nesting. This would not be possible if the combined drawing had a project number in its name. When attaching files in ORD always attach the Default model to the Default model, the Default-3D model(s) will automatically be attached. In MicroStation Connect, use the File Naming Convention Chart to determine which model to attach. For many drawings you will attach the Default model to view the 2D cells and linestyles but some need the Default-3D model attached so clipped information is not seen or because Survey or Existing Terrain linear features are only 3D.
If you add a project number to the Combined dgn you will need to attach it to your other drawings when you open them. (and remove references to the Combined)
Most drawing files are created when the project is created. Contact the CAD/D staff if your project does not contain most of these files. Existing dgns should all be in the Cadd\OpenRoads\ directory, all the other proposed design files should reside in the Cadd\OpenRoads\PreliminaryDesign directory, sub folders can be created for each design alternative. After a public hearing a \FinalDesign folder should be created with the appropriate preliminary design files being copied into it, files renamed and re-referenced as appropriate. These sub folders should be added/removed to the Reference file paths in the projects .cfg file so drawings from other folders are not referenced accidently. The use of the – after the prj# in the drawing names helps separate the Civil dgn files from native MicroStation files. The project cfg file's Reference file paths can be edited if drawings are stored in subdirectories that need to be referenced by others.



